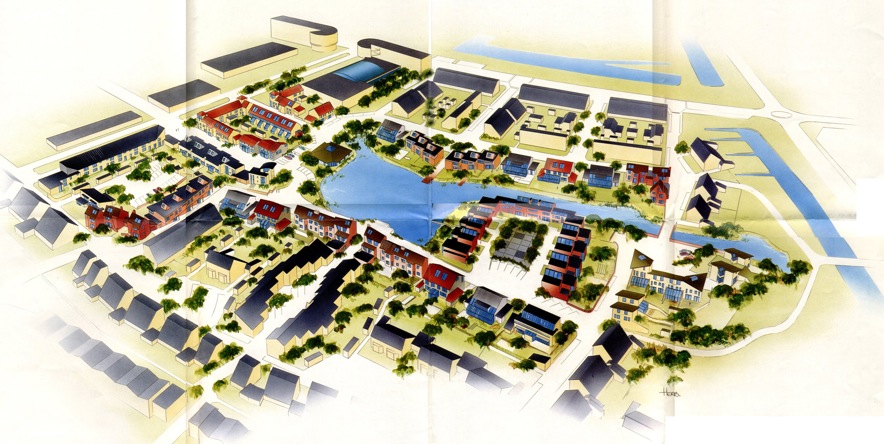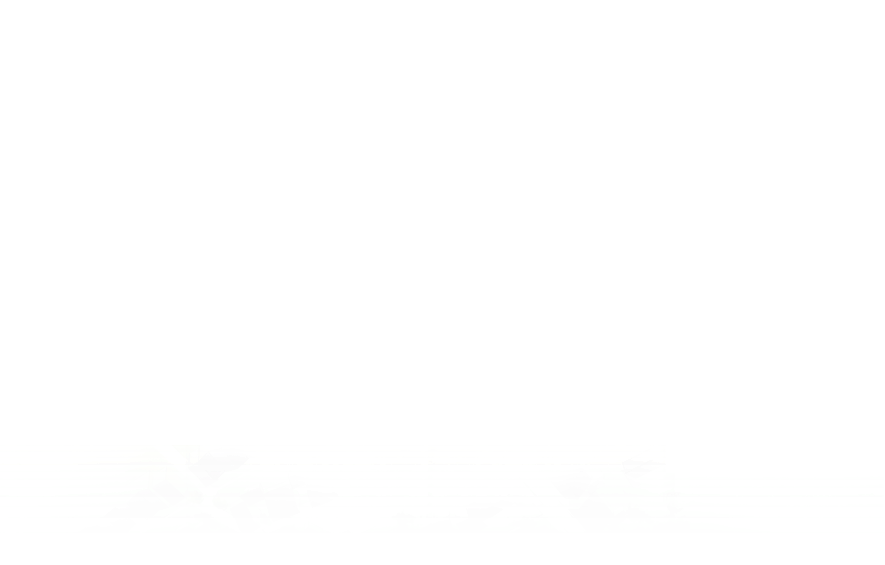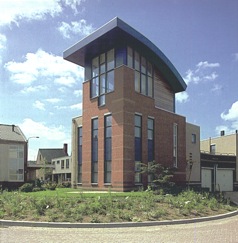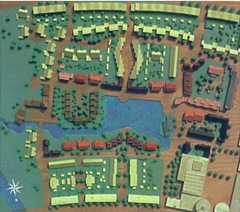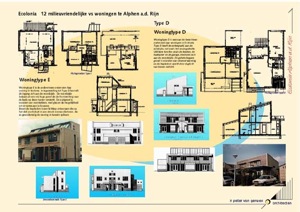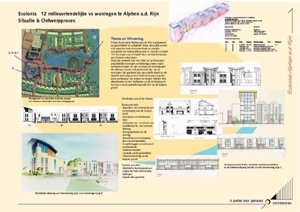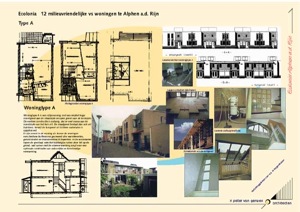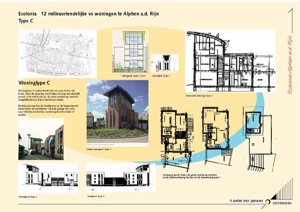
-Restriction chemical
indoor air pollution
-Clean standard
ventilation systems
-Controlled Inlet and outlet
ventilation with central
filtering
-Clean Ability of
the house
-Minimalise pollution
by building materials
-Cold Bridge and
mold problems
-Closed kitchen
-Central dust suction system
-Floor Heating ground floor
-Electric Cooking equipment




Opening of Ecolonia Alphen aan den Rijn. There were three architects Queen Beatrix word might stand in Ecolonia, the first sample area that was at the forefront of sustainable building and living in the Netherlands. We had the theme "healthy and safe", which the queen wanted to be. Extensively informed Along with a resident of the homes we gave explanation. Dust-poor detailing, low temperature heating, solar energy, conservatories, central vacuum system, cleanable ventilation, low-solvent paints, etc., etc. The photo was taken by Kees Duijvestein who later became professor Sustainable Building in Delft
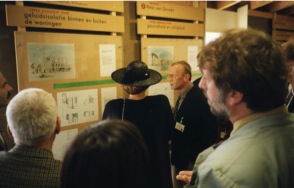
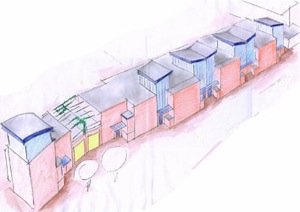
ECOLONIA:
ENVIRONMENT FRIENDLY HOUSES, Alphen a/d RIJN.
Building Location: Ecolonia, Kerk & Zanen, area F, Alphen a.d. Rijn.
Architects: Peter van Gerwen & Jan Schweigmann
Client: Bouwfonds Woningbouw n.v.










